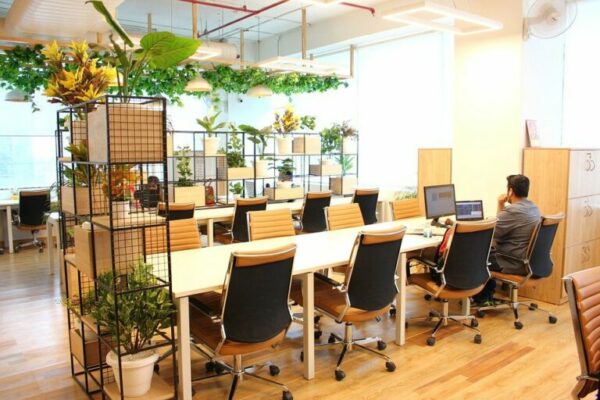With a smart office space layout, every company can create a distinct identity and a positive work environment; one where the workforce is motivated and willing to go above and beyond to deliver excellent work. On the outside, talented individuals want to work for them and clients are lining up to do business with them.
The company’s ideas, products, and business practices are certainly the key drivers of its success, but there is one piece of this puzzle that is often overlooked – the environment and culture of the company’s workplaces.
This Brings Us to The Importance of Space Planning in Interior Design
Interior design is generally correlated to enhanced aesthetics. True, but when you bring space planning into the equation – you are looking at having workplaces that are intuitive to your work needs, versatile enough to adapt to dynamic changes, and in sync with the work culture you wish to nurture.
To achieve these office interior design goals, it is essential that every area is carefully planned. Here’s what space planning in workspace interior design includes: –
- The Nature of the Workplace
Designers must first grasp the function of the space before beginning work on it. Without knowing the goal, the designer may opt for a trendy but irrelevant design which may undermine the purpose of the establishment. One good way of ensuring a harmonious and relevant design is to partner with a reputed Design & Build firm that first takes time to understand your needs and then presents end-to-end solutions, from the blueprint to execution that it can back with a team of proficient designers and architects.
- Factor in Potential Future Growth
Keeping the workspace future-ready is a good approach to keep room for future growth. Once these criteria are identified, the office layout can be modified such that the space can be adapted as and when the workforce grows while retaining the overall vibe.
- Pick the Right Furniture
Interior design ends up feeling half-baked without the right furniture. For many modern businesses, workplaces need to be stylish and functional at the same time. That makes selecting the appropriate furniture all the more important so that it matches the expectations of your employees as well as the clients, be it luxury office interior design or minimalist designs.
- Lighting
It goes without saying that lighting (of the right kind) is an integral component of space planning. Whether you like to make the most of natural light or prefer artificial light to natural light, your space planning specialists will work with you from the start to create optimum lighting for your workspace. Huge window panes with larger drapes and large mirrors are a commonly established interior design practice for making work areas look larger with ample natural light and ventilation.
- Maximum Space Utilisation
The ultimate aim is to ensure maximum utilisation of the available space in the most efficient manner possible. Most importantly, this should be in line with the client’s unique demands and expectations. When we look at them from a financial standpoint, it is clear that space is one of the most important assets for everyone, with prices per square foot rising all the time. As a result, it is important to use the space you have in the best and most useful way possible.
A welcoming, spirited and comfortable workplace can boost employee productivity and creativity, and it all starts with smart office design and space planning. Not sure how to go about it? Let us connect over a cup of coffee and get it going!




Recent Comments