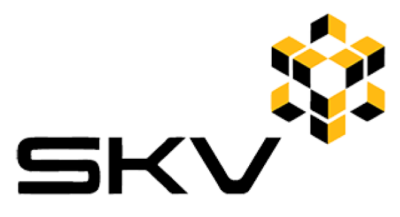Location:
SKV Head Office / Project Sites (as required)
Experience:
3–5 years in drafting, quantity extraction, and planning support (preferably in interior fit out/construction industry)
Company Profile – Studiokon Ventures Pvt. Ltd. (SKV)
Studiokon Ventures (SKV) is a leading design and build firm specializing in commercial interior fit-out projects across India. With a strong legacy of delivering innovative, functional, and future-ready workspaces, SKV combines design expertise, engineering precision, and project management excellence. Our projects range from corporate offices and retail spaces to large-scale commercial environments. At SKV, we emphasize quality, timely delivery, and seamless collaboration with clients, vendors, and stakeholders.
Role Summary
We are seeking a detail-oriented Draftsman to join our Planning Division. The role involves preparing accurate measurement drawings, extracting quantities, and assisting in project planning and reconciliation activities. The ideal candidate should have strong AutoCAD skills, knowledge of BOQ preparation, and the ability to coordinate with multiple stakeholders for smooth project execution.
Key Responsibilities
- Prepare measurement drawings and extract accurate quantities from AutoCAD drawings for upcoming site indents.
- Assist in the preparation and verification of Bills of Quantities (BOQ).
- Coordinate with project and site engineers to verify site measurements.
- Support reconciliation of quantities between drawings, BOQ, and executed site works. • Maintain systematic records of drawings, revisions, and documentation.
- Ensure integration of design, procurement, and construction activities within the program.
- Coordinate with project managers, QS, procurement, and site teams to align schedules with material delivery and execution timelines.
- Track project progress and compare actual execution with planned schedules.
Required Skills & Qualifications
- Diploma/Degree in Civil Engineering, Architecture, or related field.
- Proficiency in AutoCAD; knowledge of MS Excel and planning tools is an added advantage. • Strong understanding of construction drawings, BOQs, and site measurement techniques.
- Ability to work collaboratively with cross-functional teams (Planning, QS, Procurement, and Site Execution).

