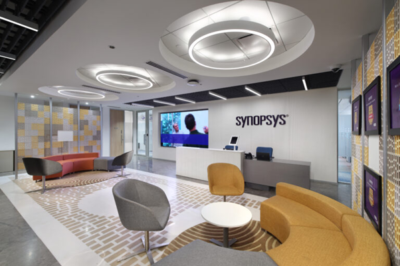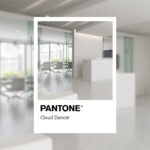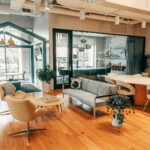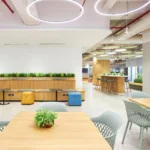Synopsys is a worldwide leader in the design software of semiconductors. In the case of its Noida office, sprawled over an area of 2,28,000 sq. ft., the company has engaged the services of SKV India to design an office truly reflecting innovation that fosters creativity, collaboration, and productivity.
Project Brief
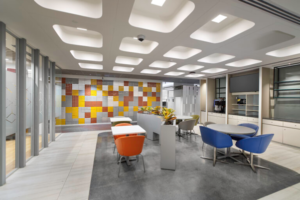 SKV India was assigned interior design and general contracting for bringing spaces up to global standards of Synopsys. The task was to create a modern, future-ready flexible workspace with the vibrant culture of Synopsys that inspires top talent to join and deliver its best.
SKV India was assigned interior design and general contracting for bringing spaces up to global standards of Synopsys. The task was to create a modern, future-ready flexible workspace with the vibrant culture of Synopsys that inspires top talent to join and deliver its best.
Design Approach of SKV India
Turnkey Solution
The solution provided by SKV ranges from the development of the concept to the final execution of the design. We gave shape and executed the work for the modern theme design of Synopsys. At Synopsys, this has ensured a highly state-of-the-art workspace, really functional yet aesthetically appealing.
Open-plan workstations:
Open-plan workstations at SKV India are designed to facilitate collaboration, dynamic communication, and adaptability. Generous reconfigurable layouts provide accommodation for growing teams and evolving needs. Open environment for teamwork, inclusivity, and seamless communication in an engaging atmosphere.
Private meeting rooms:
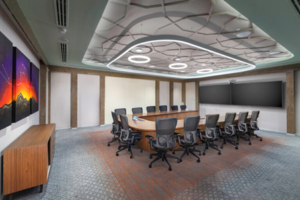
A set of well-designed, thought-provoking private meeting rooms was designed by SKV to help inspire focused impactful discussions. Each is fitted out with state-of-the-art technology and is seamlessly soundproof to provide complete privacy for whatever topic requires it-be it brainstorming, strategy, or client discussions. These rooms represent functionality in their commitment to the aesthetic of design that inspires collaboration and creativity.
Lounge and Breakout Areas:
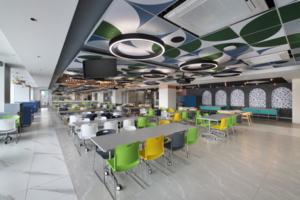
SKV designs spacious lounge and breakout areas with regard for employee well-being. These are places people retreat to from their desks, where they can unwind, recharge, and reconnect. Comfortable seating, soft lighting, and a relaxed vibe easily accommodate taking a breather or sparking casual conversations over a cup of coffee.
Reception Area
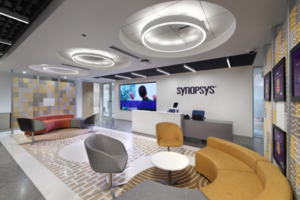
SKV India designed the reception of Synopsys, amalgamating modern sophistication with innovation. Clean lines, an expensive palette of materials, and a kaleidoscope of colors have merged to create a professional and warm setting. A centrally located reception desk echoes the corporate identity of Synopsys while inviting ergonomic seating beckons engagement. Layered recessed lighting instills elegance in this space, while textured accent walls display digital showcases of the company’s technological edge.
State-of-the-Art Training and Conference Rooms
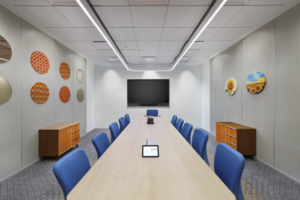
SKV India has developed the training and conference rooms at Synopsys by marrying functionality with minimalism. A sleek, long conference table and blue ergonomic chairs facilitate inclusive discussions, while the circle pattern decoration adds creativity to the space. Equipped with state-of-the-art audiovisual facilities and seamless lighting across the room, virtual and physical interactions are supported.
Lobby Area
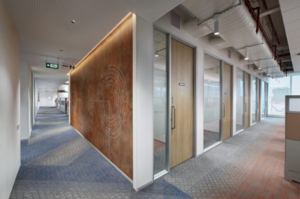
SKV India has aimed at making the corridors at Synopsys dynamic-linking spaces between teams; it marries form with function. Industrial-scan walls with geometric motifs boast Synopsys’ innovator ethos, while the patterned flooring brings a rhythm. Glass-panel doors with natural light allow for more transparency and opening up. The ceiling exposes elements paired with modern lighting, offering a contemporary, high-tech ambient feel. This facilitates wayfinding and connectivity so that occupants can work with better motivation.
Execution
Everything related to the process of execution was within the scope of the general contractor, SKV India. All works ranging from designing to the installation date were done in a just-in-time fashion with no disturbance to the smooth running of the core business in Synopsys. That would be possible only by skilled craftsmen, reliable suppliers, and effective project management that kept high standards right from the very beginning.
Key Takeaways
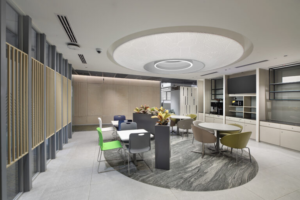
It was a model project that typified how SKV India blends modern design with functionality in space, creating an environment to encourage collaboration and productivity.
The office of Synopsys in Noida best describes how office design needs to gel with the company culture in a way that balances aesthetic appeal and the welfare of the employees.

