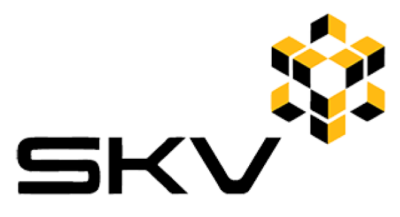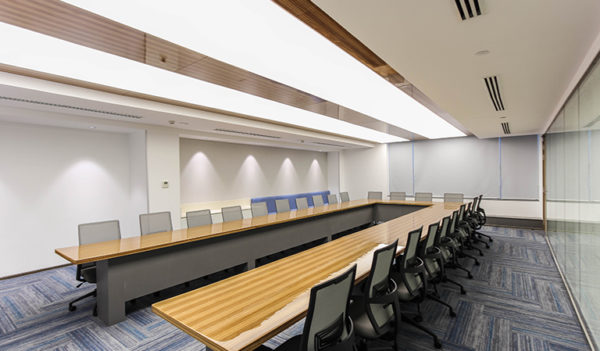The office space of a company can play an integral role in building the right relationship with its employees, partners, and clients. Integrating the superstructures of ideology and thought process into everyday workings, it can become a tool for the company to increase productivity, further innovation, and build culture. The same reflects in the workspace created for Droom.in by Studiokon Ventures, in collaboration with RSP.

The design and delivery of the project were spearheaded by Studiokon Ventures’ (SKV) Chief Architect, Sonia Sharma.
MR. Satyapriya, Owner, RSP Developers, had a vision to have a workspace that would not only meet the functional needs of Droom.in, but also foster a growth mindset aligned with the end goals of the company, and a workspace which is agile and sustainable.
Taking inspiration from the iconic offices SKV has designed in the past – such as Amazon, Google, Adidas, and Pepsi – Sonia chose to undertake an innovative approach and design an agronomical and dynamic workspace. An inspiring and ambient space was created, to accommodate advancing technology and further a collaborative mindset, as per the needs of the internet-based company.

Spread across 24,000 sq. ft., the office has enough space for 200 people. It comprises of a reception, lounge, workstations, meeting rooms, individual calling rooms, conference rooms, and some spaces for leisure activities.
Each element of the office has been carefully thought out and executed, with attention to the minutest details. For instance, Haworth Inuity workstations have been used, to cater to the multiple parallel needs of a 21st century professional. The flexible and adaptable workstation accommodates employees’ needs for technology, space efficiency, and personalization, and makes their everyday lives much easier.

Another appealing element of the workspace is its open and vibrant environment. Sonia’s design leverages pastel shades as well as glass paneling from Saint-Gobain to create this. It also accommodates very real needs of the teams by smartly utilizing white spaces. The walls can be written on, and ideas can be quickly put up on pin-up boards. The conference and meeting rooms also have acoustic fabric paneling to suppress echo and control noise in the office.
The feeling of space in the office is further enhanced by sea wallpapers in the lounge area. The furniture in this space is from Shearling, which aptly goes with the nearby Korean-style reception desk.
The recreational area of the workspace also adds to the refreshing mix with bar stools and sitting booths, replacing traditional layouts. A chair-and-table arrangement has also been created, using Multi Seats’ chairs. A warm aesthetic is added to the cafeteria with a book-shelf and some plants, creating the perfect space for people to unwind. A semi-covered ceiling, designed symmetrical to the flooring, highlights the duality of the workspace with precision.

The design and delivery expectations of the project were high, as Sonia expressed. The workspace had to be agile enough to appeal to younger as well as veteran professionals. It had to be modular and dependable. To top it off, the turnaround time of the project was 75 days, much shorter than one would expect.
Going beyond the basics, the design also incorporates various intrinsically innovative elements. The meeting rooms have open shelves, individual calling rooms have acoustic paneling and boardrooms come with DGU glass. The team also leveraged Legero’s surface mounted fittings to bring great lighting to the workspace; one that is construction durable and can be quickly renovated.
Sharing the experience with the project, Mr. Tushar Mittal,MD,SKV said, “people often think that functional design and luxury can’t go hand in hand. But that is a very restricted point of view. When designing this office, we wanted to create a space that would make people’s days at work easier, get their creativity flowing, and indulge their vanity– a place they would want to come to every day”.
The beautifully designed and executed project exudes that thought, by integrating the superstructures of ideology and thought process into everyday workings. It creates a workspace that can be a tool for the company to increase productivity, further innovation, and build culture.
Box Item
Fact File
Workspace/Office: Droom.in
Client: RSP Developer
Design & Build: Studiokon Ventures Pvt. Ltd.
Architect: Mrs. Sonia Sharma,
Area: 24,000 sq.ft.
Location: Gurugram
Photography: Unmesh Doundey
Box Item
Studiokon Ventures Pvt. Ltd.
Studiokon Ventures offers comprehensive interior design services for Fortune 500 companies, SMEs and MSMEs. To complement the design consulting services, the company furnishes furniture; both new and antique, decorator fabric, and home and office accessories.
From concept to implementation, Studiokon Ventures’ s cost-effective approach is targeted to offer design solutions based on the client’s taste, budget, use, and goals for the space. The additional selection, accessibility of products, design services, and value-based pricing differentiates SKV from its competitors.




Recent Comments