Work-space design is nowadays intended to foster employers’ relationships and engagements. After all, it is the only place where people spend most of their time and hence, it becomes influential if the space around them motivates and comforts them amidst all the stress of meetings and work deadlines.Nestled in one of the most commercially well-developing belts of the national capital,this office premise is nothing less than an enticing space to enhance employers’productivity and results. Designed by SKV, the office is a blend of ethos and elegance accentuated with apt finesse.
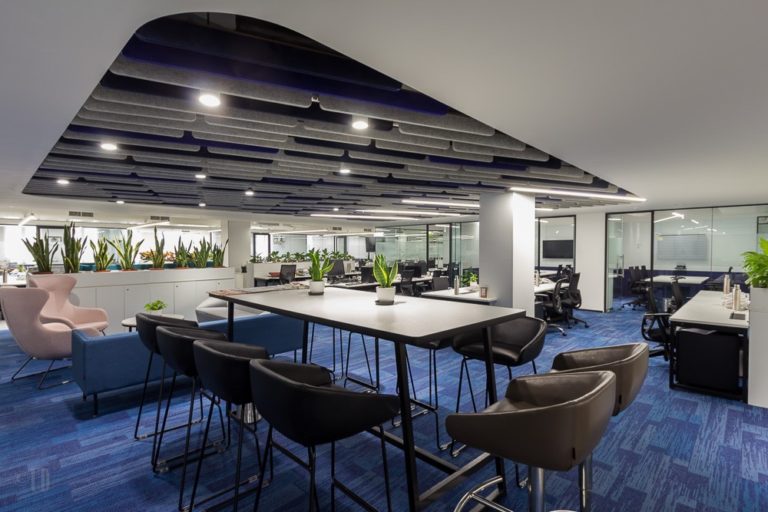
A splash of color, clean lines, in communion with nature, is the new work-space for DMI.
SKV rendered a space that nurtures comfort and luxury with easy-going and people-centric furniture and interiors that shattered the rigid cabin, closed cluster model. The design was integrated envisioning a human-centric approach, to bring in more energy, productivity, and technology into the place.
The project boasts of function-driven planning with efficient barrier-free design ideology to poise the elements of minimalism. The architects experimented with the volume and approached the space with the aspects of concrete geometric curves,line-art themes, and tones of whites and greys. To break the monotonous vibe of the space, blue, which is also the color of the brand was introduced below the eye level to impart a concrete but subtle sense of the office.
Ambient breathing spaces.
The details make a fine statement across the entire office spread. Moving in congruence with the vertically designed masses, the interiors incorporate continuity and harmony. The use of greens inside the office quotes the environment effortlessly. The office of DMI designed by SKV escapes the conventional and traditional path of visualizing a workspace. Rather, it intensifies modern proficiency by creating a free-flow working environment with the help of glass partitions and hot-desking in a variety of designer furniture.
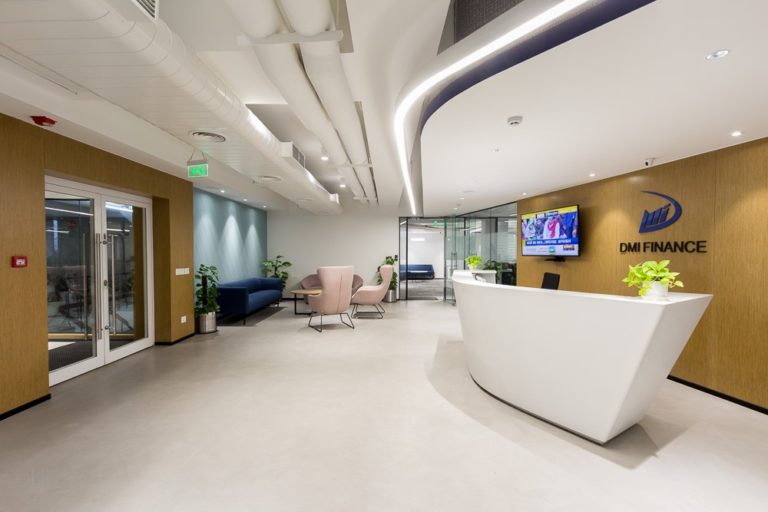
The reception welcomes the staff and visitors to a magnificent and ample space equipped with diverse designer furniture. The entrance accentuates a sense of space enveloped with the quintessence of amiability.
Attractively equipped spaces!
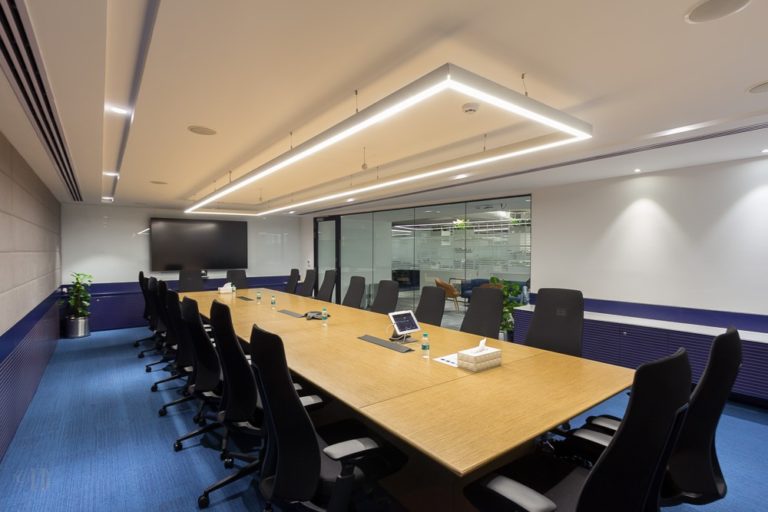
The conference room is nestled on the other side of the reception. The vertically aligned space is designed with a dash of impeccability to provide a focused environment for team meetings. The monotonous theme of whites and greys takes a break below the eye level where the tinge of navy blues makes the space highly aesthetic.
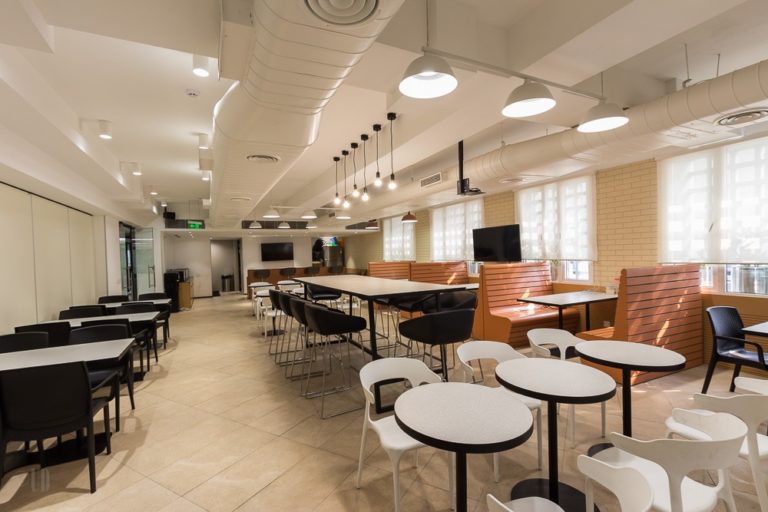
Recreational space is equipped with more expansive and comfortable furniture to elevate collaboration and comfort, where staff members can sit back and grab a cup of coffee with their friends.
The light-filled work-space is designed with utmost creativity fabricated with a range of diversified designer furniture that stimulates and boosts enthusiasm among the workforce.

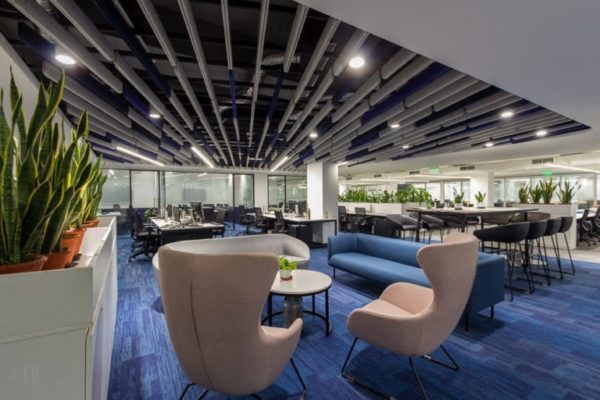

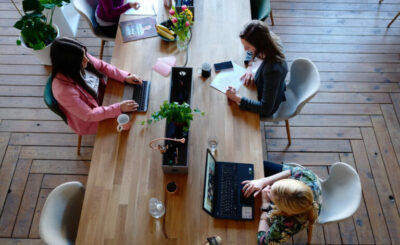
Recent Comments